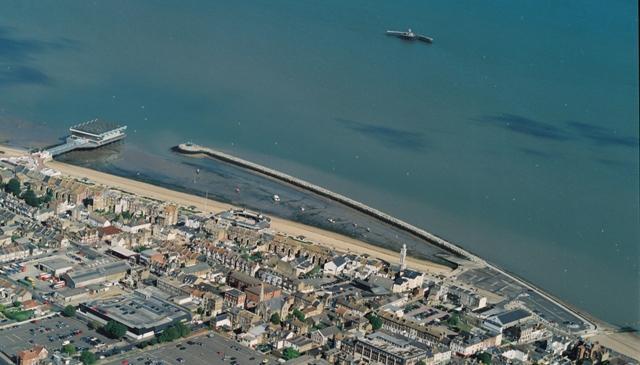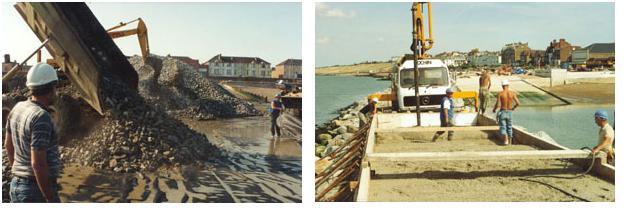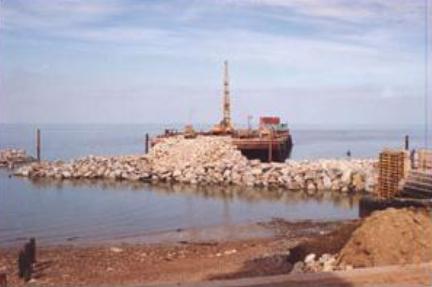The Herne Bay Breakwater was constructed in 1991 by Harbour and General Ltd at the cost of £3.5million. The project lasted 78 weeks and is still used as the main defence for central Herne Bay today. Early 2011 several boulders were replaced as part of the breakwater maintenance schedule.

Background
Canterbury City Council has an approved Coastal Management Policy that sets out phased renewal or refurbishment of its coastal defences over a fifty year period. This Policy identified the Herne Bay Central Area as being in need of renewal in the early 1990’s. It had priority both in terms of its condition and the potential for damage to the central area of Herne Bay should failure occur.
The defences under consideration were at Central Parade, a length of some 600 metres extending from the Pier in the west to William Street in the east and had been constructed between the 1920’s and early 1960’s. The land behind the seawall formed a natural basin which would be flooded to varying depths should the defences fail. In view of the potential risk of flooding to the town, an ambitious programme for the sea defences was drawn up. Initial investigations commenced in August 1989 and a target date for commencement of construction was fixed for July 1991.
Very early on in the planning stage for the sea defences it became clear that the opportunity presented itself to completely upgrade and refurbish the seafront and immediate hinterland in parallel with the coast protection works. Wherever possible the sea defence works were therefore designed to tie in with the proposals for the sea front improvement. This concept was also carried through into the construction stage where a number of items of work on the interface of the two parts of the overall project were included in the sea defence contract.
The coastline is orientated approximately east-west and is prone to attack from the North Sea when the wind is in the northern sector. This is most dangerous when combined with a North Sea Surge, which can raise the still water level of the sea by up to two metres. These conditions have caused disastrous flooding in the town, the worst in recent memory being in 1953. In spite of construction of a rear wave wall since 1953, a storm of this magnitude would still have caused catastrophic flooding. The 1953 storm is generally agreed to have a return period of 100 years and it is these conditions that were used in the design of the scheme.

Sea defences
The existing front sea wall was constructed in late 1920/early 1930 of low quality concrete blocks with a rendered face. It was predicted that a storm of intensity of that of 1978, a 20 year return period, would damage the wall enough to breach it. The rear wall, although built in 1960, was only founded on shingle and any breach in the front wall would have washed out this shingle causing failure of the rear wall.
The traditional form of defence along the whole coastline is a shingle beach which dissipates the energy from the incident storm waves. Historically it has been impossible to retain a beach at this location in spite of a close groyne system and frequent beach replenishments. Thus, with a very low beach, waves were continually breaking against the seawall subjecting it to high destructive forces.
Even with the rear wall still in place, the existing defences were too low to provide satisfactory protection from the design standard storm. This was later confirmed by physical model tests.
Design stages
Prior to detail design, a full site investigation was carried out to ascertain the seabed soil parameters to check the breakwater stability. On land boreholes were also sunk to confirm the soil strata for the rear wall and promenade structure.
Breakwater construction was discussed with two experienced contractors to ascertain the practicability of the proposed design. This was confirmed and useful minor amendments made which slightly reduced the construction cost without compromising the design concept.
The supply of rock was also investigated, as this was fundamental to the feasibility which was innovative in engineering terms. A Scottish and a Scandinavian supplier was approached, both confirmed a suitable economic supply of granite to the required quantity and specification. Again these discussions led to minor modifications in the bedding and core grading of the rock which would be beneficial to both parties.
The final scheme proposal consisted of an offshore breakwater, approximately 400m long at a distance of between 80 and 200 metres from the existing seawall with a crest level of +3.7m A.0.D. The structure contains about 80,000 tonnes of granite rock made up of 50-150mm graded bedding, 50-500kg core and 1-3t armour in two layers. A rock groyne of similar construction is sited at the western end to retain the new beach.
Between the Clocktower and Neptune Jetties the area was reclaimed which allowed the breakwater to be joined to the shore at the eastern end. The reclaimed area of about 5,800 square metres is filled with approximately 20,000 cubic metres of sand fill. The reclamation is protected by a rock berm some 180 metres long of similar construction to the breakwater with a concrete wave wall on top. The breakwater and rock berm is surfaced with a 4m wide by 800mm deep concrete slab to allow access for maintenance.
The new beach consists of about 70,000 cubic metres of beach material to a specified grading envelope which matches the material available as dredged from the North Sea – 50mm shingle down to sand. The crest is at +5.00m A.0.D. just below the new promenade level, and the beach gradient is 1 in 10.

Other works required to complete the project were:
- the refacing of 500 metres of existing sea wall using fibremesh concrete 300mm thick including a new reinforced concrete coping,
- the reconstruction of 650 metres of the existing accessway promenade to a width of 6m in reinforced concrete 250mm thick with a 50mm bituminous surface to match the later landscaping works,
- Construction of a 500mm high rear wave wall in reinforced concrete faced with brickwork on an alignment and with materials again to match the landscaping.
- Ancillary works included a new boat launching ramp into the sheltered lagoon and extension of the existing Plenty Brook storm water outfall together with a penstock chamber and automatic flood gate.
Throughout the investigation and design process discussions were held with the Ministry’s regional engineer which enabled the very tight programme to be adhered to. The final grant and tender approval was given on 5th June 1991; 19 days later the work commenced on site.
From a select list of eight contractors, the tender received from Harbour and General Works Ltd in the sum of £3.5 million was accepted. The contract works commenced on 24th June 1991 with a 78 week contract period.

Construction phase
Construction commenced with the main element in the project, the rock breakwater. Granite was obtained from Tarmac Roadstone’s Creetown Quarry on the west coast of Scotland and shipped in coasters of 2,500 to 3,500 tonnes capacity to a location about 2 miles offshore from Herne Bay. The rock was then transhipped to a 10,000 tonne barge and brought ashore on high tide to the line of the breakwater.
Work commenced with the laying on the seabed of a heavy duty geotextile upon which was placed the 300mm thick crushed rock filter layer during the same tide.
Laying and shaping of the core rock followed with armouring on the seaward side being placed as close as possible behind in order to protect the core from any storms. The armour consisted of two layers overall 2m thick to achieve the required profile with 1 in 1.5 side slopes and a total as placed density of minimum 1.7 tonnes per cubic metre. The contractor worked with the tides 24 hours a day 7 days a week to ensure substantial completion by mid December which was achieved.
Substantial completion of the breakwater allowed beach placement to commence without the risk of loss in a storm, thus work started in late December using the same barge as for the rock.
Dredged material from ‘The Sunk’ off Harwich was conveyed from the dredger to the barge in 3,500 tonne loads. With the barge brought ashore adjacent to the breakwater the shingle was offloaded direct to dump trucks and tipped as required. This operation was achieved very efficiently considering the time of year, with a total of 150,000 tonnes of beach material in place ready for final grading by the end of January 1992.
In parallel with the breakwater and beach works, filling was carried out to the reclamation with sand brought to site by lorry from a local sandpit.
Throughout the construction period, work to refurbish the existing sea wall was carried out. The reinforced concrete accessway slab, which spans between the sea wall coping and rear wall ground beam, was cast on a hit and miss basis following closely after the sea wall. The main ancillary structures, boat ramp and penstock chamber, were reinforced concrete structures on steel sheet pile foundations. The contractor encountered some difficulties in obtaining the high standard finish required, in what were effectively tidal conditions, for most of the concrete lift.
The main breakwater was left until April l992 to allow for any settlement to take place before construction of the top slab could start. The work consisted of an 800mm thick fibermesh concrete slab of 4m width with dowelled joints every 6m. Under the slab was a 10Omm blinding layer cast via a geotextile directly on the breakwater armour which had been ‘blinded’ with smaller rock.
The contractor elected to pump the concrete for the slab which solved some of the access difficulties for ready-mix trucks and allowed four bays to be cast per day.
By late summer the main construction works had been completed and all that remained was the erection of handrailing and surfacing of the reclamation. Apart from minor works, the contract was completed in late September and the Sea Defence works officially opened by the Earl Howe on 7th October 1992. This was some three months inside the contract period and allowed a start to be made on the seafront improvement works before the onset of winter.
