CDM
EKEP can provide Construction Design Management Regulations, (CDM), advice, and can assume the role of Principal Designer under CDM.
Beach Walk car park, Whitstable (2018)
Beach Walk car park was formerly an unmade gravel site used by Whitstable Recreational Water Users’ Group to launch their water craft. It was an informal and unmanaged car park often used by unauthorised persons.
The proposal looked at creating better and safer use of the land. The proposed scheme was based on a free-draining surfacing called TruckPave; a recycled plastic grid, which is infilled with angular aggregate chippings. This surface allows surface water to drain straight through, and percolate directly into the formation below. This removes the requirement for expensive surface water drainage systems, as well as interceptor systems.
Alongside the resurfacing additional hand railing and footpaths were created, with a gate to separate the launching ramp and the car park, which allows for a safer area for the public. The car park is now open to the public and managed by parking enforcement.
Marlowe Theatre glazing enhancements, Canterbury (2018)
The Marlowe Theatre in Canterbury is a large glazed building which is difficult to heat in the winter and difficult to keep cool in the summer. To maintain the aesthetics of the building shutters or curtains were ruled out. Solar glazing film has been applied due to the ease of application, cost, and the effectiveness of its light attenuation properties.
All the windows, including the large front curtain wall and rear office glazing panels had the film applied, along with new manifestations. We hope to see some improvement in heating costs and comfort for the staff and customers now installation is complete.
Friars, Canterbury (2018)
The quaint streets of The Friars, Best Lane and Orange Street are situated within the City’s Creative Quarter, close to The King’s Mile.
A recent programme of upgrades have seen improvements to the street scene in these locations, including resurfacing footways with Yorkstone and highways with granite setts. A comprehensive replacement of street furniture was also included.
The scheme was managed by EKEP engineers, and was completed within a programme period of 24 weeks.
Newspaper House, Canterbury (2018)
Newspaper House was the former home of the Adscene Newspaper, located on Wincheap Industrial Estate, in Canterbury. This site had been unused for many years and in 2018 received a full refurbishment to allow it to be used as a storage facility.
The scheme was designed and managed by EKEP engineers, who partitioned the building, into two individual tenanted areas. The works included the installation of new fire protected walls, and doors as well upgrades to sanitary facilities. The building was re-wired and a new fire and intruder alarm were installed.
Coastal path repairs, north Kent (2018)
Looking after coastal paths and steps is an important part of our work to care for the coast; they allow access to the beaches for the public and for further potential maintenance. The coastal paths also link up to create a network of trails allowing easy travel around the coast.
As most of the coastal paths are on the slopes and cliffs they’re exposed and very susceptible to the elements and ground movement. As such, they can fall into disrepair and become dangerous very quickly, to help combat this regular inspections and repairs where needed are carried out.
Ashford waterways (2018)
The design and installation of trash screens along various sections of the districts rivers.
Management of groundwater pumping system, Fairlight (annually)
In Fairlight, East Sussex a groundwater pumping system was installed in 2010 to minimise erosion to the cliffs surrounding the village.
The system comprises of 60 deep bore wells along the top of the Fairlight cliff with bespoke groundwater pumps.
The EKEP uses its engineering knowledge to manage the ongoing maintenance of this complex system on behalf of the client Rother District Council.
Whistable Harbour dredging (annually)
Before 2013, dredging in Whitstable Harbour was carried out on a three year cycle. During this time approximately 1 metre of silt would be removed from the harbour basin. This roughly equated to 1mm2 of accretion per day. Tenders received for dredging contracts range from £100,000 to £250,000.
In 2013, the Port of Ramsgate and Whitstable Harbour entered into a joint works agreement to share the mobilisation and demobilisation costs of the Grab Dredger MV Mannin from Padstow Harbour Commissioners. This agreement allows us to benefit from savings in costs and time that would not usually be achievable. This arrangement allows us to dredge the basin every year at a cost of £15,000/year, which is equal to £45,000 over three years, a saving of 55%.
By keeping the average basin level lower, the volume of water entering and leaving the harbour increases the flushing effect and therefore results in a lower accretion rate.
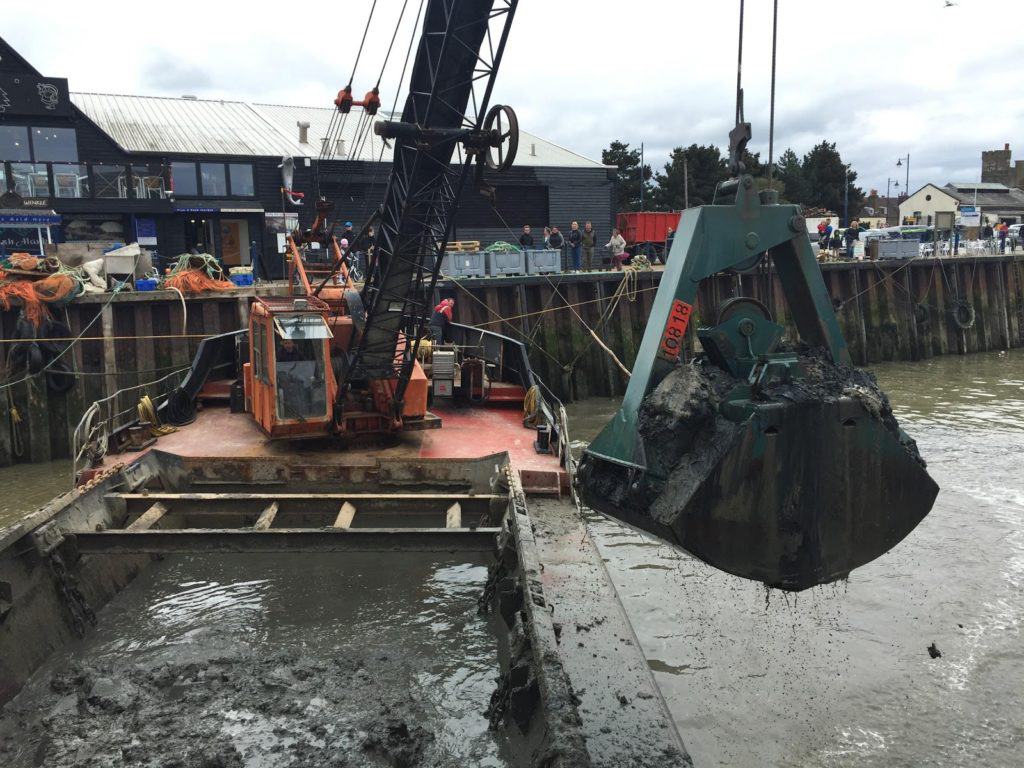
Upper Penfield Stop (2017)
Upper Penfield Stop is an Environment Agency (EA) asset controlling upstream water levels on the Hacklinge Marshes. The structure was nearing the end of its design life and required replacement.
A tilting weir was proposed as a replacement due to its safer operation method.
The works comprised the following:
- Steel sheet piling across the water course, extending 5m into either river bank to prevent water percolating around the structure
- Prefabricated tilting weir installed in the centre of the steel sheet piles
- Metal walkway with handrail across the water course to access the tilting weir
- Demolition and removal of the existing stop structure
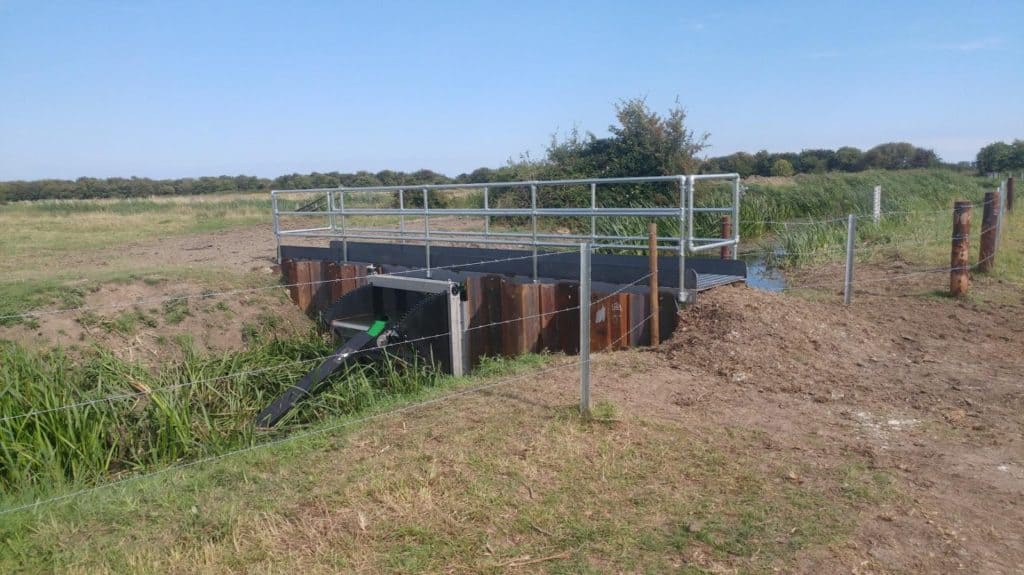
Queenborough Lines footbridge (2017)
Swale BC used the EKEP services to inspect the footbridge to ascertain its current condition. The inspection determined a number of rotting deck planks and hand railings, the bridge was sagging due to failure of the the diagonal bracing on one side. The original manufacturer of the bridge was contacted to create a schedule of repair.
It was decided that the whole bridge deck should be replaced, including isolated sections of vertical members. A set of brackets were designed to prevent the bridge from further sagging. In order to do this, large industrial props were used to jack the bridge back up and then the brackets were installed to retain its shape.
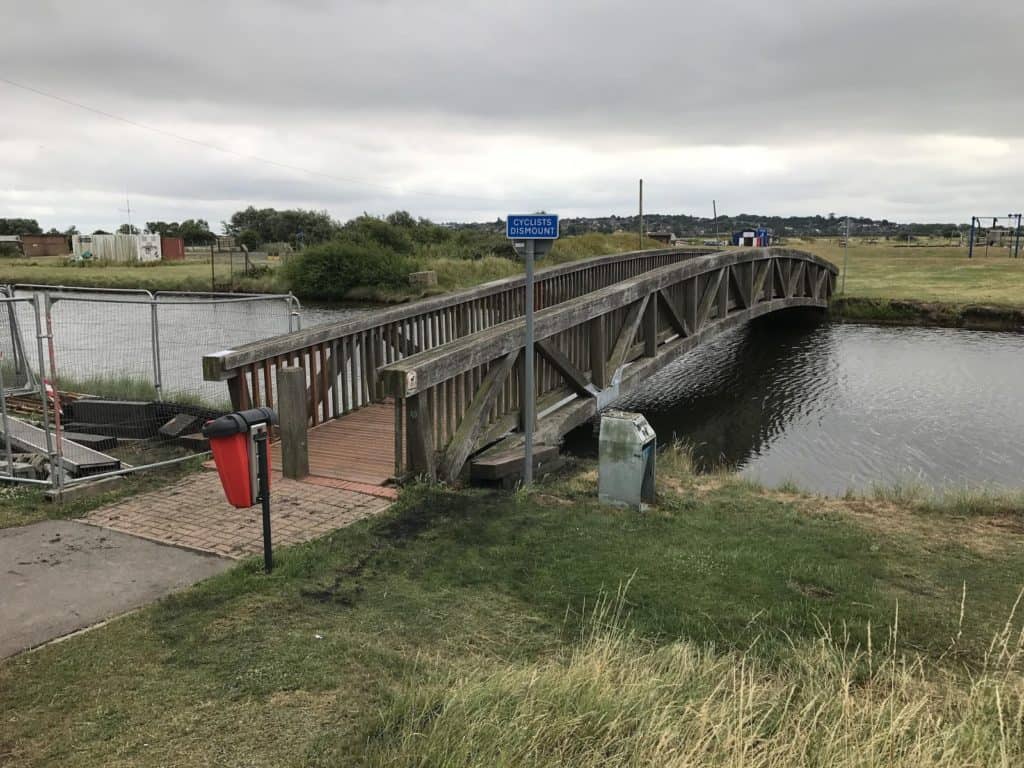
Wimereux Square, Herne Bay (2017)
Wimereux Square has recently undergone extensive upgrades to establish a town square, as a hub for local events, markets and shows.
The existing gardens were re-landscaped to include a large paved area, on which events are now regularly held. The remaining areas were re-laid to lawn, with benches and a sitting wall incorporated.
In order to comply with sustainable urban drainage guidelines, a drainage system and rainwater attenuation tank was included which holds water and releases it slowly to the surface water sewer. EKEP engineers designed and managed the scheme from start to end, producing drawings and supervising the works on site.
Reculver car park, Reculver (2017)
Reculver is a popular visitor destination with coastal walks as well as a destination play area.
During 2017 an overflow car park was designed for a piece of land adjacent to the Reculver Visitor centre to add additional parking provision for this busy location.
The proposed scheme was based on a free-draining surfacing called TruckPave; a recycled plastic grid, which is infilled with angular aggregate chippings. This surface allows surface water to drain straight through, and percolate directly into the formation below. This removes the requirement for expensive surface water drainage systems, as well as interceptor systems. EKEP engineers designed and managed the scheme from start to end, producing drawings and supervising the works on site.
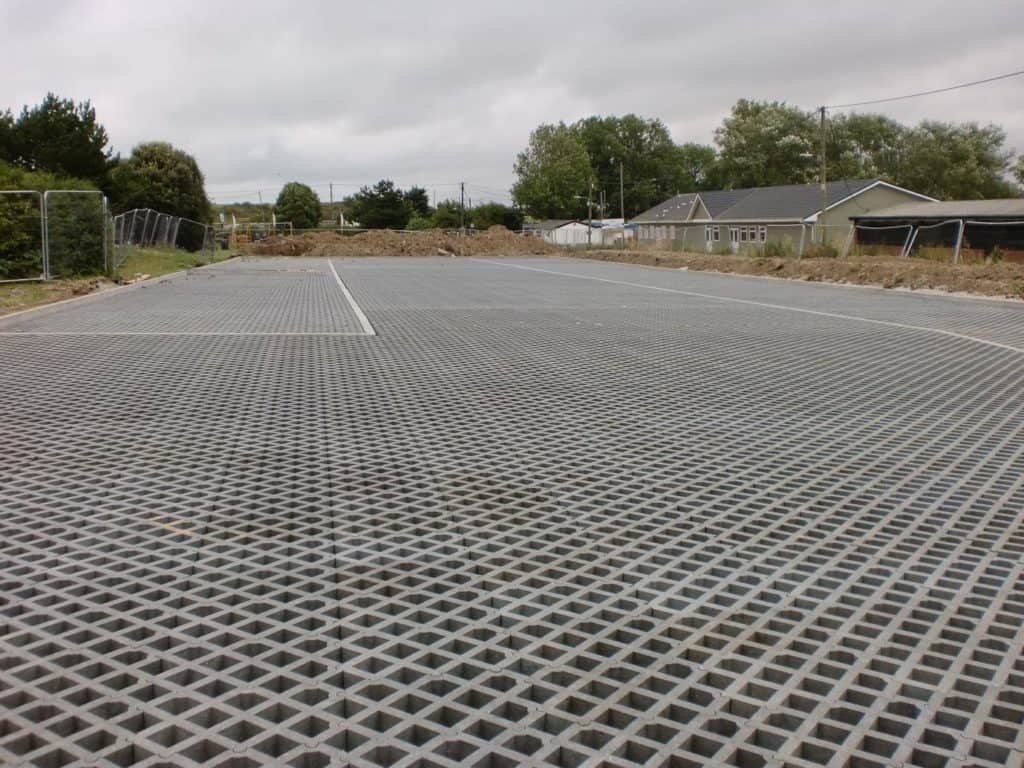
Iwade community park (2017)
EKEP were engaged to assist Swale Borough Council with the delivery of a scheme at Iwade Community Park.
The park included a play area as well as a historic orchard, which Swale Borough Council were keen to make more accessible. A network of footways were installed throughout the park, as well as a new composite bridge over a drainage channel on the site.
EKEP engineers designed and managed the scheme from start to end, producing drawings and supervising the works on site.
Milton Creek lookout deck (2016)
Swale BC required works to a timber decked area that had been destroyed by fire. A new deck was designed and built in the same location, with fire resistant materials being the design criteria.
Several designs were considered including an exact replica of the previous deck in fire rated composite timber and a version constructed of horizontal steel members and fibreglass floor panels.
The final design consisted of construction fill material with a thick layer of high friction crushed stone contained within a wall of gabion baskets along the perimeter of the previous deck. The existing steel ring beam as well as the hand railing panels were reused and mounted using new hardwood posts.
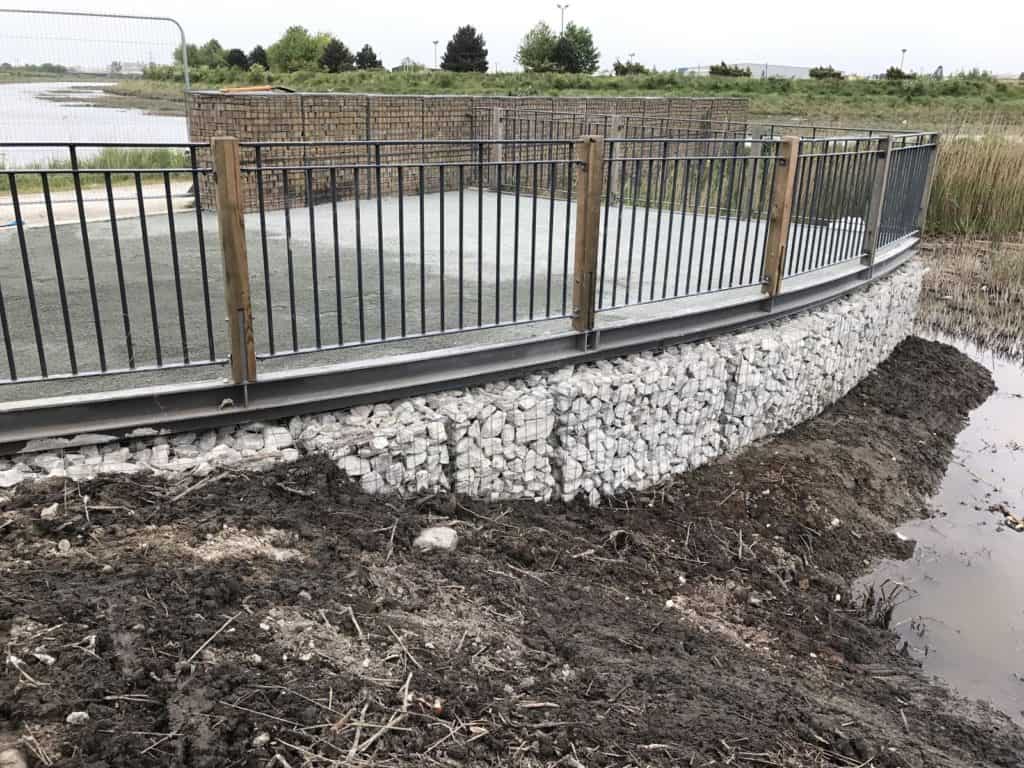
William Street car park, Herne Bay (2016)
William Street car park has recently been upgraded as a part of Canterbury City Council’s automated number plate recognition (ANPR) roll out. The car park received a new asphalt concrete surface, as well as the installation of barrier islands and an ANPR system.
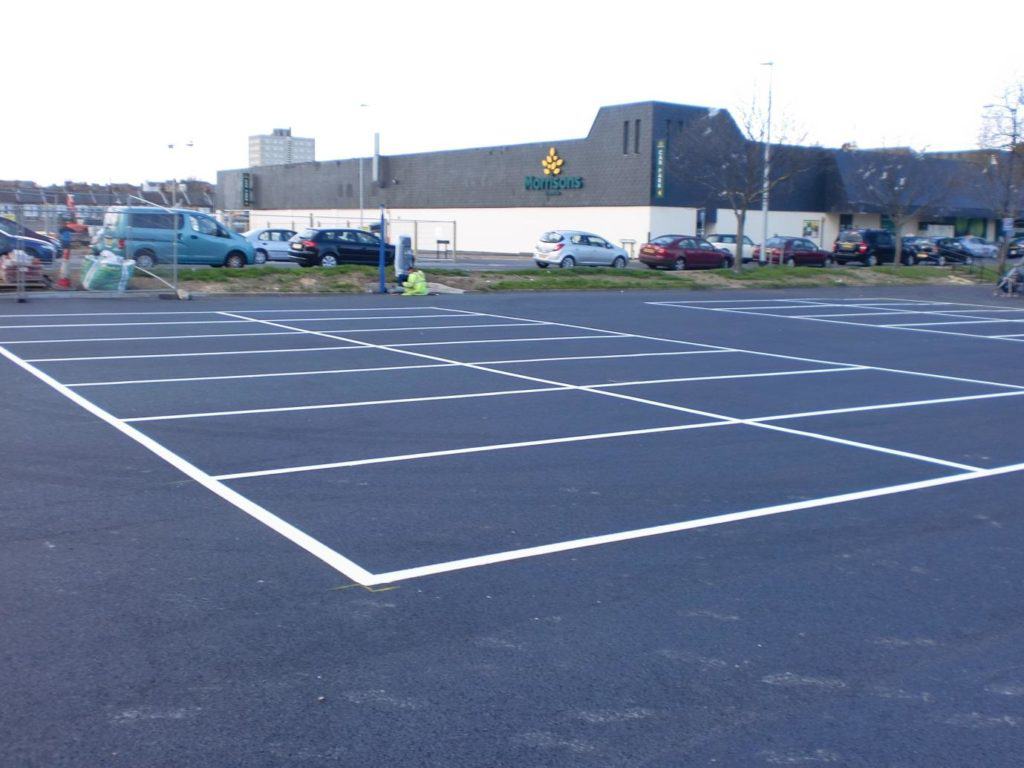
Front Brents clay bund
Fronts Brents is an unadopted highway in Faversham, Kent. The road is directly adjacent the Faversham Creek and is at high risk of flooding.
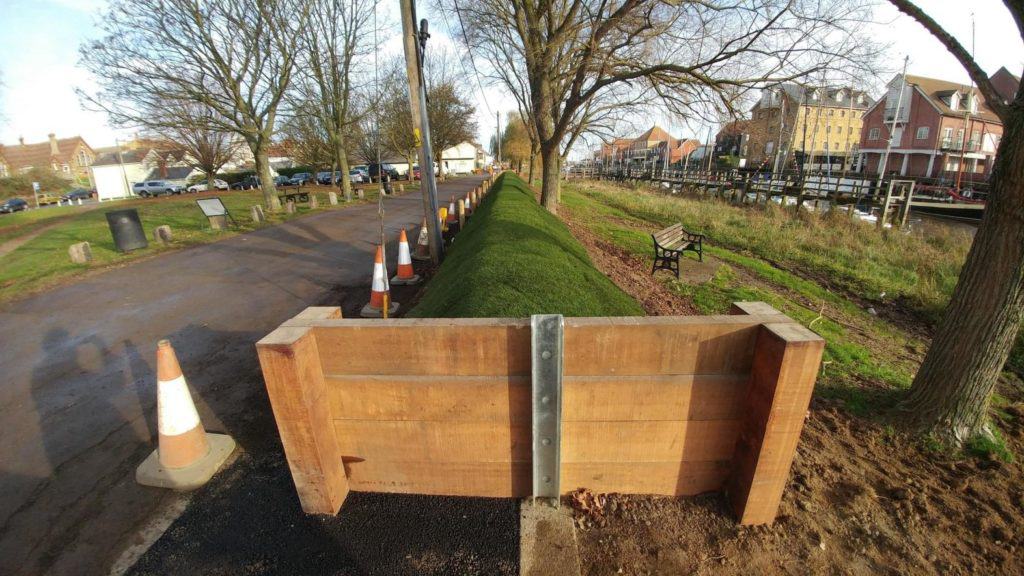
The scheme involved the construction of a 225m long clay bund on the verge opposite the properties.
Clay from an approved source was keyed in, compacted and shaped to form the bund. The clay was topped with 100mm thick layer of topsoil and turfed to ensure the bund blended in quickly and did not suffer erosion.
As part of the proposed works, new timber bollards were be installed along the un-adopted highway to stop vehicles driving on the toe of the new clay bund.
Drop timber floodgates were installed at either end of Front Brents and at accesses to the jetty and riverbank.
